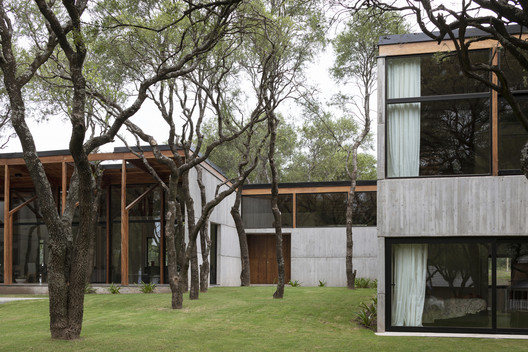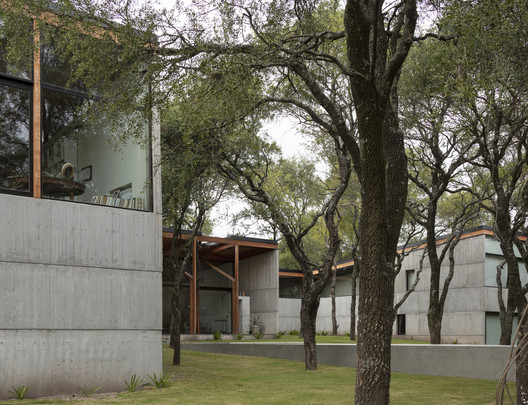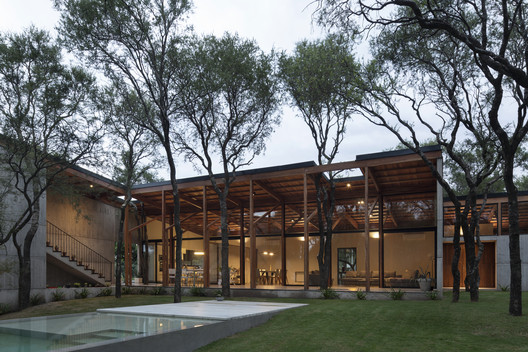
-
Architects: alarciaferrer arquitectos
- Area: 450 m²
- Year: 2018
-
Photographs:Federico Cairoli
-
Lead Architect: Joaquín Alarcia, Federico Ferrer Deheza

Text description provided by the architects. The project involves building a large house while preserving the existing trees on the lot. The almost 2500m2 lot hosts a lush native forest, has an irregular geometry, and is wide with a narrow front towards the street. The house is implanted at the bottom of the lot allowing the opening of its spaces towards the best orientation and towards the forest.



The program is basically made up of four blocks. The private block is located towards the rear end of the house with the bedrooms on one side, and the study and barbecue area on the other, both on two floors. The social block is located towards the centre of the house with the kitchen-dining-livingroom-gallery area in double-height, while the intimate entrance-livingroom block is in single height.



The articulation of the different areas of the house responds to the premise of opening the rooms towards the north and preserving the existing trees, all unified by a single sloping roof.



The logic of the construction system, both the verticals of the walls and the horizontals of the roof, allows all decisions to be taken together and coherently. The walls are made of exposed reinforced concrete and the roof structure and point supports are made of wood. The decomposition of the columns together with the diagonals alleviate their thickness and allow the joinery to run in their separation, in addition to their structural function to cover larger headlights. Furthermore, the columns can be seen as reminiscent to the forest, but in this case, from the logic of construction.














.jpg?1592678592)




